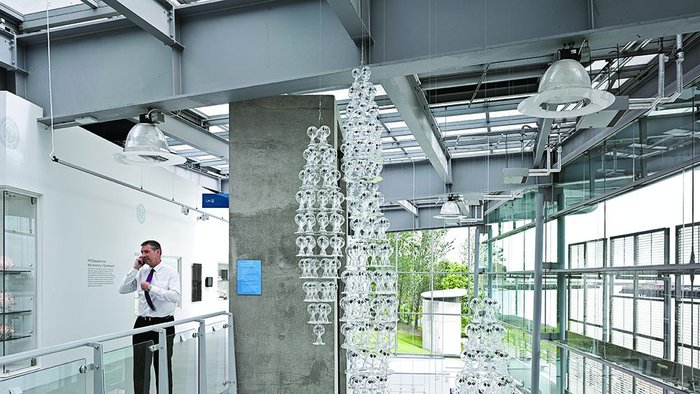AOC Architecture gives an expanding village joyful local infrastructure with its hall extension and conversion into a community centre, and sees Shinfield Parish Council named 2024 RIBA South Client of the Year
2024 RIBA South Award
2024 RIBA South Client of the Year Shinfield Parish Council
School Green Centre
AOC Architecture for Shinfield Parish Council
Contract value: £2.9m
GIA: 952m2
Cost per m2: £3,046
School Green Centre is essentially a parish hall amplified into a community centre for Shinfield, a burgeoning village on the outskirts of Reading. Residents now benefit from the public spaces it provides for local groups, after-school clubs, a café, library, and soon also a cinema. With housing surrounding the site, Shinfield Parish Council worked in partnership with Wokingham Borough Council to use local development funding for an ambitious public building. AOC Architecture’s design has transformed the old hall with a playful extension that wonderfully echoes the local vernacular of white render and pitched roofs.
From the centre of the village, the building acts like a secular beacon, with its butterfly towered roof softened with roughcast render allowing it to stand out like a delicious cake at the local fete. Inside forms are replicated, with a staircase-cum-kiosk and the two main halls benefiting from lofty roofs with barn-like volumes that are quietened with recycled paper ceilings which mirror the external texture. The colour-coded community rooms provide varying spaces, from quiet meeting spaces to an impressive assembly room with balcony to overlook the village. Even on the rainy weekday morning when the jury visited there was a creche and yoga class under way, demonstrating that there is something for every age group here.
It is easy to forget that this is not an entirely new building, but rather a major extension to the existing parish hall. With a fabric-first, all electric approach, the new building incorporates a photovoltaic array and air-source heat pumps to reduce reliance on the grid.
The brief for the building was developed through engagement with local residents who wanted a place to meet that wasn’t the local pub. The architect has provided them with joyful social infrastructure that can adapt to an expanding village, creating a model for every parish council to become a YIMBY (yes in my back yard!) for housing.
See the rest of the RIBA South winners here. And all the RIBA Regional Awards here.
To see the whole RIBA Awards process visit architecture.com.
RIBA Regional Awards 2024 sponsored by EH Smith and Autodesk
Credits
Contractor LIFE Build Solutions
Structural engineer Momentum
Environmental/M&E engineer Ritchie + Daffin
Acoustic engineer ALN
Ecology Crossman Associates
Project management MEA
BREEAM advisor Ferguson Brown
Transport consultant Atkins

