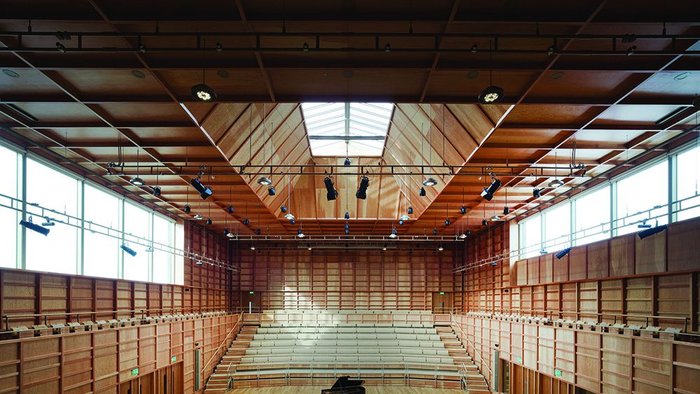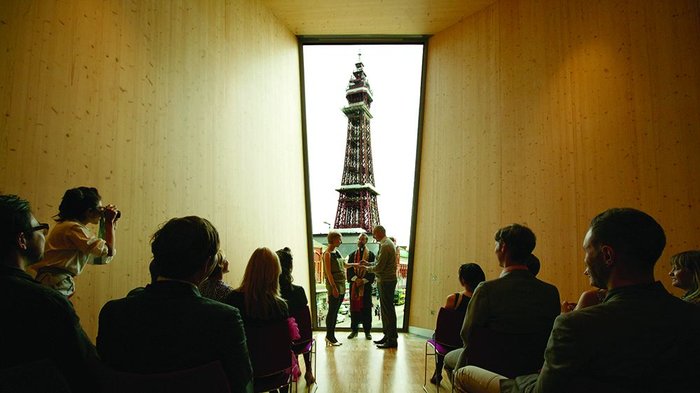Church Walk, Hackney, London
Church Walk provides four homes on what seemed an unpromising urban site. David Mikhail and Annalie Riches bought the land at auction in 2005, acting as developer and architect. Though just 21m by 10m, and significantly overlooked at the back, the design sought to make memorable housing at high density while being neighbourly.
Wood, used throughout for structure, cladding, flooring, staircases, and internal joinery, is an essential part of its identity.
Two three-bedroom houses, a three-bed flat and a one-bed flat offer significantly more accommodation than the planning permission that came with the site. The added value helped pay for good quality materials.
To maximise accommodation, bathrooms and bedrooms have minimal ceiling heights; other rooms have hugely generous double height spaces
Floor levels and ceiling heights were manipulated to maximise accommodation. Where bathrooms and bedrooms have minimal ceiling heights; other rooms have hugely generous double height spaces.
The plan is triangular at the back to avoid overlooking and being overlooked by neighbours. Rear windows are only ever on the side of the triangle perpendicular to neighbouring windows. Stepping down to 2m high in the southernmost corner, the scheme minimises loss of daylight at ground level.
External materials are light in tone to avoid being overbearing: white oiled Siberian larch is arranged board on board; buff coloured brick in a flush white lime mortar gives a homogeneous ‘cast’ feel to the street facade. Brickwork recalls the ubiquitous London stocks of 19th century London.
Internally the theme of whitened wood and muted shades continues using Douglas fir: doors are veneered and architraves and linings provided around all door openings. Window reveals and sills use it, with extra-tall skirting boards rising to meet the sills. Douglas fir is used in wide planks for floors, with a soaped white finish. Staircases are solid timber, made in the contractor’s workshop and put together on site.
The judges praised the clever use of space, calling this ‘an ingenious intelligent urban solution with a great use of timber and excellent joinery'.
Credits
Building client/owner Private
Architect David Mikhail Architects
Structural engineer BTA Structural Design
Main contractor/builder Eurobuild Contractors
Joinery company Eurobuild Contractors
Wood supplier Dinesen
Other services Brewers/Eurobuild Jesmor Construction
Wood species used White oiled Siberian larch, white oiled Douglas fir, Dinesen white lye stain soap finished Douglas Fir
Suppliers


