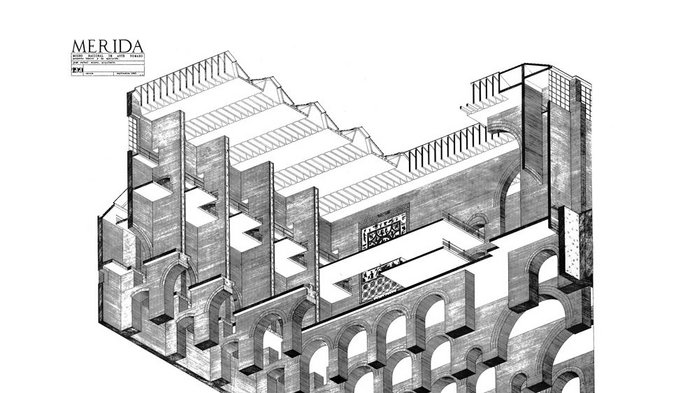From technical explanations to evocations of mood and experience, architects have used drawings to understand and explain buildings. Enjoy these highlights though time
Study sketches have always been an important way for architects to learn the craft and understand what makes the best (and worst) of projects. Here, we delve into the RIBA Collections to highlight five of the most fascinating study sketches from the 1700s to present day. They vary in style, medium and purpose, often blurring the lines between architect and artist. Some, as in James Gibbs’ section design drawing, seek to comprehensively document a building and its components. Others, such as the sketchbook representations of Denis and Mary Mason Jones, evoke a more subjective and embodied experience of space. All images have all been taken from The Architecture Drawing Book, which explores the treasury of architectural drawings in the RIBA Collections.
Above, Cyril Farey created his striking image of Frank Lloyd Wright’s Imperial Hotel in Tokyo some seven years after the building’s completion. Although a practising architect in his own right, Farey had a lucrative career as a perspectivist. He gained commissions from numerous architects, who often believed that his drawings gave them a better chance of winning architectural commissions. Notably, Farey was engaged to create the frontispiece of the very first issue of Architectural Design in 1930.
James Gibbs’ image lays the walls of a room out flat around its plan. It is an early English example of this way of presenting design drawings. Originating in Europe in the 16th century, the method does not seem to have made its way to England before the late 17th century. Unusually, the drawing also depicts sections right up into the roof spaces.
Architect Gordon Cullen offers a series of sketches of the Economist Building in London. Each drawing views the building from a different angle, including from above, showing it in the context of the surrounding streetscape. Cullen produced the drawings for an article that he had written about the Economist Plaza – which was later renamed Smithson Plaza, after its architects Peter and Alison Smithson.
The book gives a double-page spread to views of the famous Egyptian temple at Luxor, including the statues flanking the entrance to the ancient site. The inclusion of sketchy human figures gives a sense of the huge scale of the sandstone structures and helps the viewer to understand the experience of being there. Accompanying notes and comments convey the thoughts of the artists, Denis and Mary Mason Jones, at the time.
In the foreground of this topographical view the artist, architect James Stuart, has painted himself into the scene wearing local costume. Stuart travelled to Greece in 1751 and spent three years there surveying antiquities with Nicholas Revett. Together they went on to publish the hugely influential Antiquities of Athens in 1762, the first accurate survey of classical Greek architecture.
