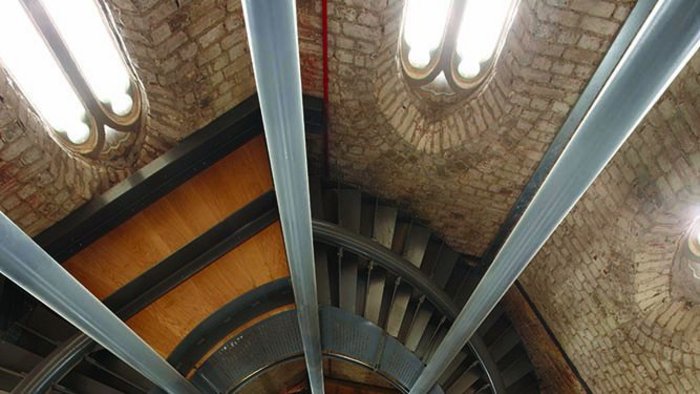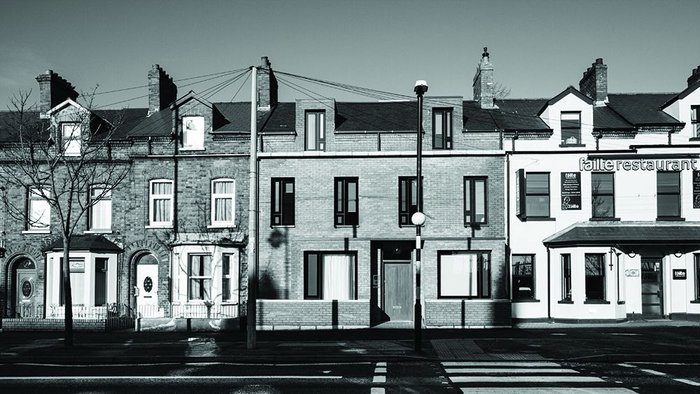RIBA Regional Awards 2014: South
John Henry Brookes Building, Oxford
Design Engine Architects for Oxford Brookes University
GIA 24,320m2
With the complexity yet navigability of a city, this is a building that makes you wish you were at university again. It makes sense of a complex campus at Oxford Brookes University that grew, relatively unplanned, over the years. The free-flowing public route feels almost like a street and the building has personality throughout. The new elevated entrance is highly engaging, with the careful selection of complementary materials and high quality, stimulating finishes resulting in generous and well-used public areas. Everything works hard: the entrance with its flanking colonnades, for example, has air inlets for the lecture theatre while the exposed concrete ceiling, with pre-cast holes for electrical installation, is technically challenging and displays great attention to detail.


