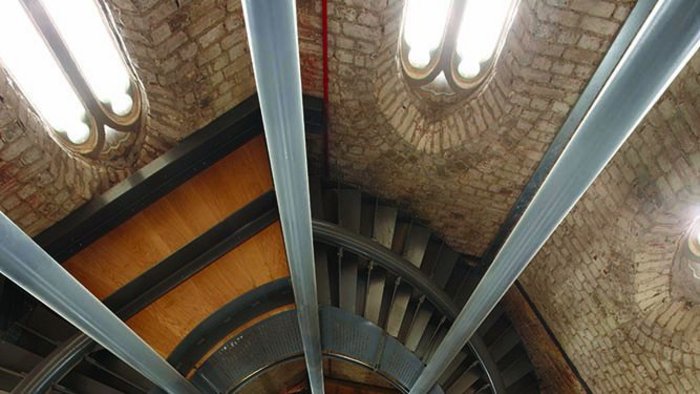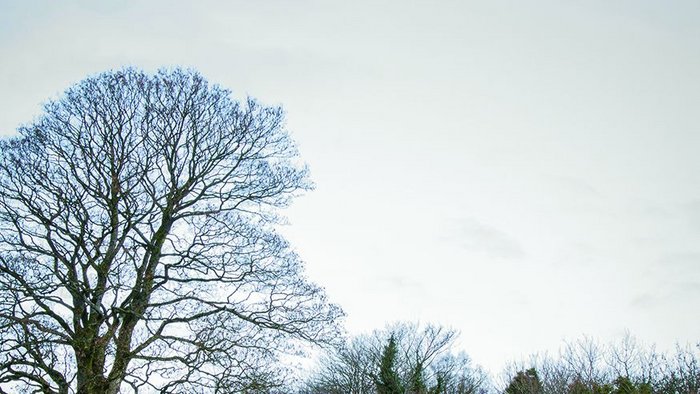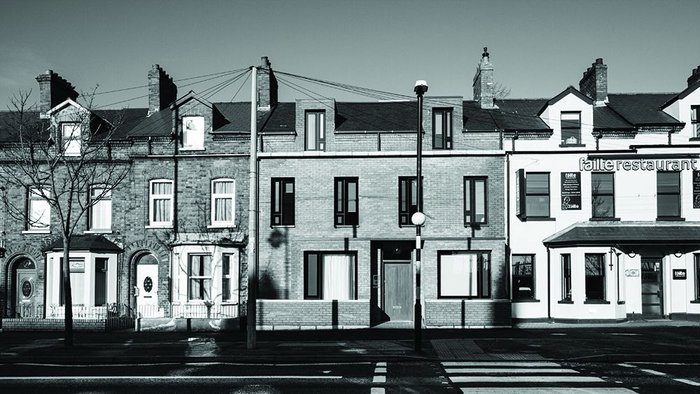A RIBA Regional Award winner 2014
Luker House, Barnes
Jamie Fobert Architects for the Luker family
GIA 328m2
It’s that pale brick, polished concrete, white plaster and timber aesthetic. Very familiar, but here done with total assurance and with a very unusual plan and aspect dictated by this difficult landlocked former industrial site. ‘It is difficult to evoke the quality of visual refinement within this building,’ said the judges. ‘Wherever you look there are combinations of planes, surfaces and light of an unusual quality.’ Essentially it is a one-sided building but the handling of daylight is such that you’d hardly notice. And the client, a services engineer, helped with the building, with some fitting out still to do and the garden to finish. Even as it stands it is very impressive.


